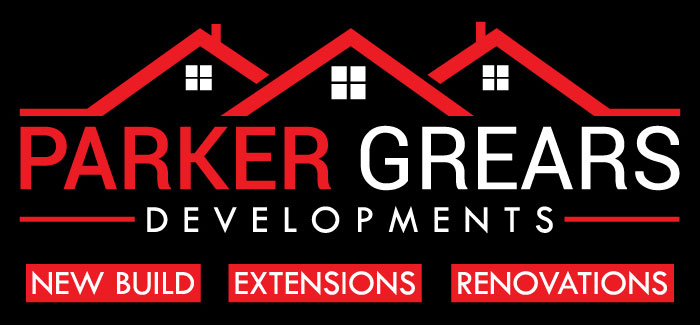Converting your garage into a functional living space represents an excellent opportunity to add value to your property. However, many homeowners find their budgets spiraling beyond expectations due to common planning mistakes. In 2025, garage conversions typically cost between £6,000 and £27,000, with an average project running approximately £16,665. Understanding where budget errors commonly occur will help you avoid costly overruns and achieve a successful transformation.
Mistake 1: Underestimating the True Per-Square-Foot Costs
The most significant budget error involves using overly optimistic per-square-foot estimates. While basic cosmetic renovations might cost £8-£80 per square metre, a full conversion to living space typically runs £540-£2,150 per square metre. Many homeowners budget based on the lower end of this spectrum, only to discover that proper insulation, electrical work, plumbing, and heating systems push costs substantially higher.
For a standard double garage of approximately 40 square metres, expect to spend between £11,000 and £33,000, with quality conversions averaging £430 per square metre. This figure can range from £270 for basic finishes to £810 or more for premium upgrades. Failing to account for this variation leaves your budget vulnerable to significant shortfalls.
Calculate your realistic budget by multiplying your garage's square footage by £430, then adding 20% for contingencies. This approach provides a solid foundation for financial planning.
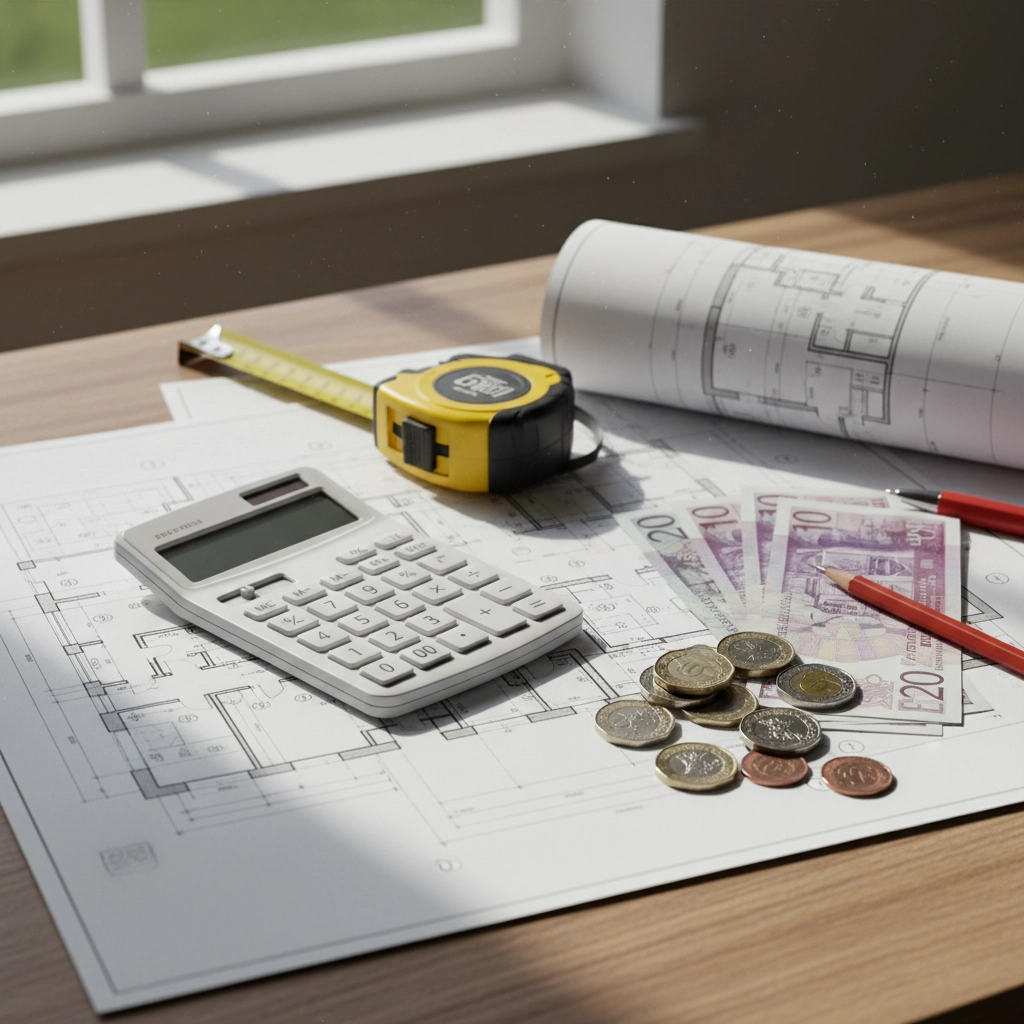
Mistake 2: Overcomplicating the Layout Design
Design complexity directly impacts costs, yet many homeowners overlook this connection. The more intricate the layout, the more expensive the project becomes. Instead of maintaining simplicity, people often plan elaborate designs with multiple room divisions, custom features, or structural changes that weren't originally necessary.
Focus on maximizing existing square footage rather than adding expensive custom features. A straightforward bedroom conversion costs £5,000-£17,000, while complex apartment conversions can run £20,000-£100,000 or more. Consider placing key furniture along the longest wall to create a spacious feel without requiring structural modifications.
Keep your design simple and functional. Each additional wall, custom built-in feature, or structural change will increase your costs exponentially.
Mistake 3: Ignoring Material Reuse and Repurposing Opportunities
A critical money-saving mistake involves purchasing all new materials when you could salvage or repurpose existing ones. Many homeowners fail to consider reusing materials from other parts of their house, such as cabinets, shelving, or flooring. This oversight can add thousands of pounds to your budget unnecessarily.
Before ordering new materials, inventory what you already have available. Repurposing materials not only reduces costs but can also add unique character to your converted space. This approach proves particularly effective for storage solutions, decorative elements, and certain flooring options.
Create a comprehensive inventory of available materials before finalizing your shopping list. You may discover that existing materials can fulfill 20-30% of your project requirements.
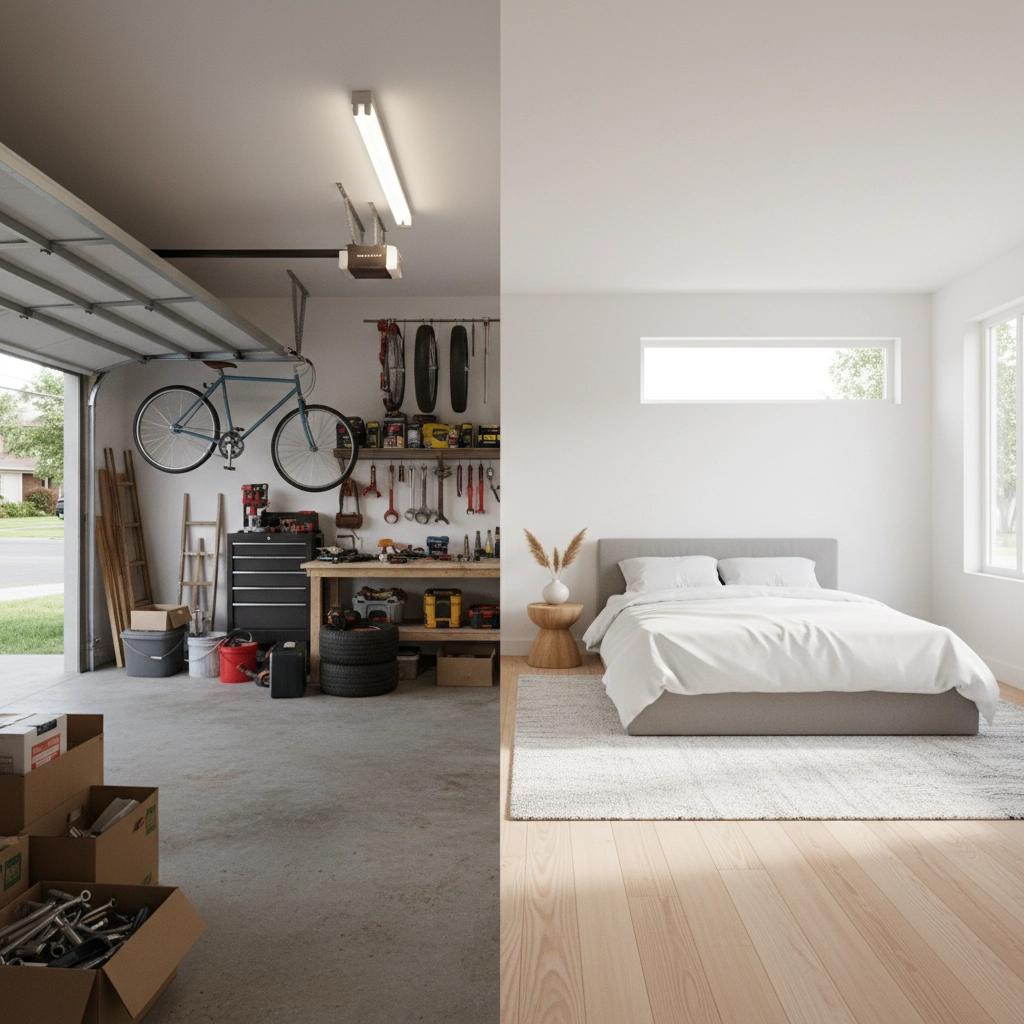
Mistake 4: Skipping or Delaying Permit Applications
Bypassing essential permits represents one of the most common and costly mistakes in garage conversions. While it might seem like a way to save money upfront by avoiding permit fees, this decision can lead to significant expenses later. Projects without proper permits may need to be undone, redone to code, or could complicate future home sales.
Permit delays can also extend your project timeline from a few weeks to several months. Budget not only for the permit costs themselves but also for potential timeline extensions that could increase labor costs and delay your ability to use the space.
Submit permit applications early in your planning process. Factor permit costs and potential delays into your budget and timeline from the beginning, not as an afterthought.
Mistake 5: Neglecting Insulation and Climate Control Systems
Inadequate planning for insulation and heating systems represents a major budget miscalculation. Garages typically lack the insulation and climate control necessary for comfortable living spaces. Many homeowners underestimate these costs or attempt to reduce them, only to face uncomfortable temperatures and higher energy bills.
Converting a garage to living space requires proper insulation, which is included in the higher cost range of £540-£2,150 per square metre. Attempting to cut corners here results in an unusable space during extreme weather or excessive heating and cooling costs that negate your initial savings.
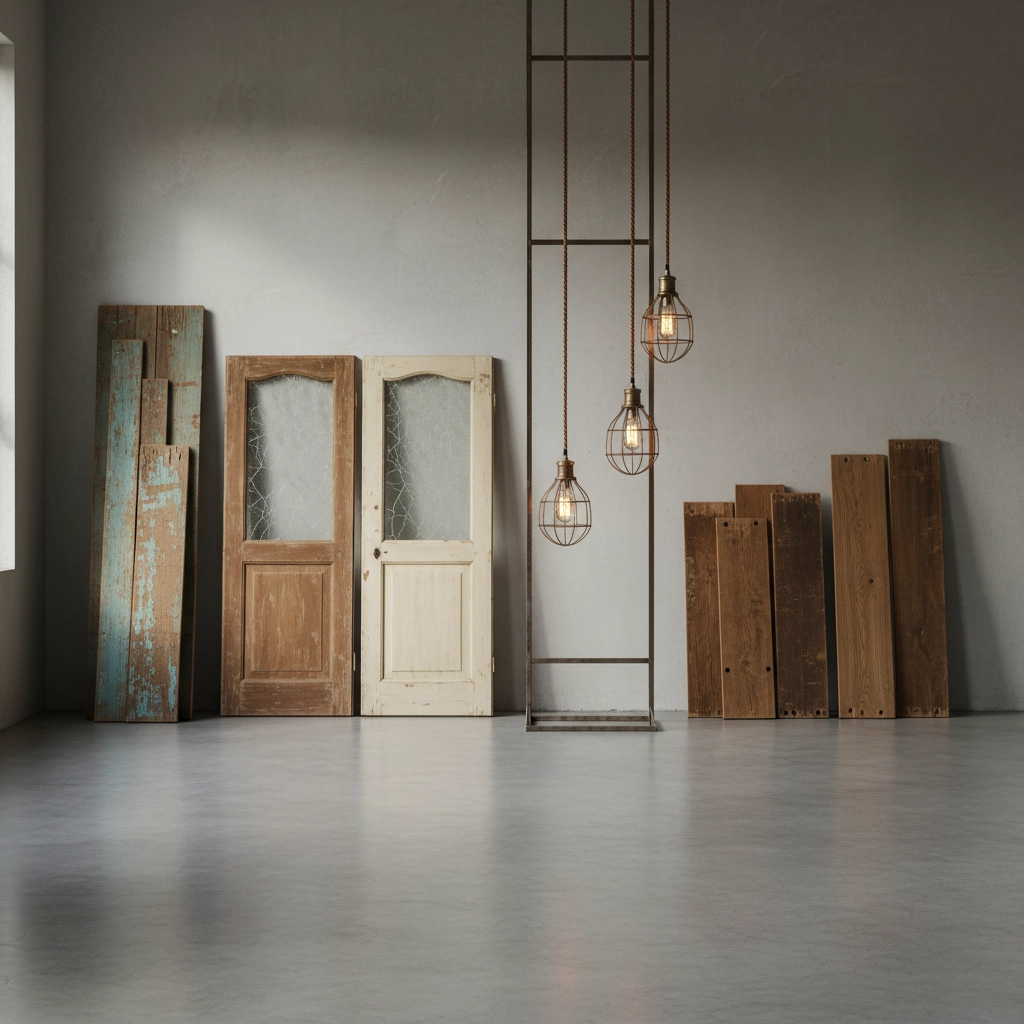
Invest in quality insulation and heating systems from the start. These elements are essential for creating genuinely livable space and will prove cost-effective long-term.
Mistake 6: Failing to Account for Utility Extensions
A frequently overlooked budget item involves extending electrical, plumbing, and heating systems to your converted garage. These utilities are essential for creating truly functional living space, yet homeowners often calculate budgets based on cosmetic renovations alone.
The difference between a partial renovation at £500-£5,000 and a full conversion to living space at £5,000-£50,000 lies largely in these utility installations. Electrical work, plumbing for en-suites or kitchenettes, and climate control systems can easily consume 30-40% of your total budget.
Obtain detailed quotes for all utility work before finalizing your budget. These installations should be planned from the start rather than treated as afterthoughts.
Mistake 7: Not Building in a Contingency Buffer
Perhaps the most universal budget mistake involves failing to include a contingency fund for unexpected issues. Garage conversions frequently reveal unforeseen structural problems, outdated wiring, foundation concerns, or supply chain disruptions affecting material availability. Without a financial cushion, these surprises can halt your project or force you to compromise on quality.
Industry experts typically recommend adding 15-20% to your estimated budget as a contingency fund. For a project budgeted at £15,000, this means having an additional £2,250-£3,000 available. This buffer protects you from common surprises like discovering that your garage floor needs significant repair work or that existing electrical panels require upgrading.
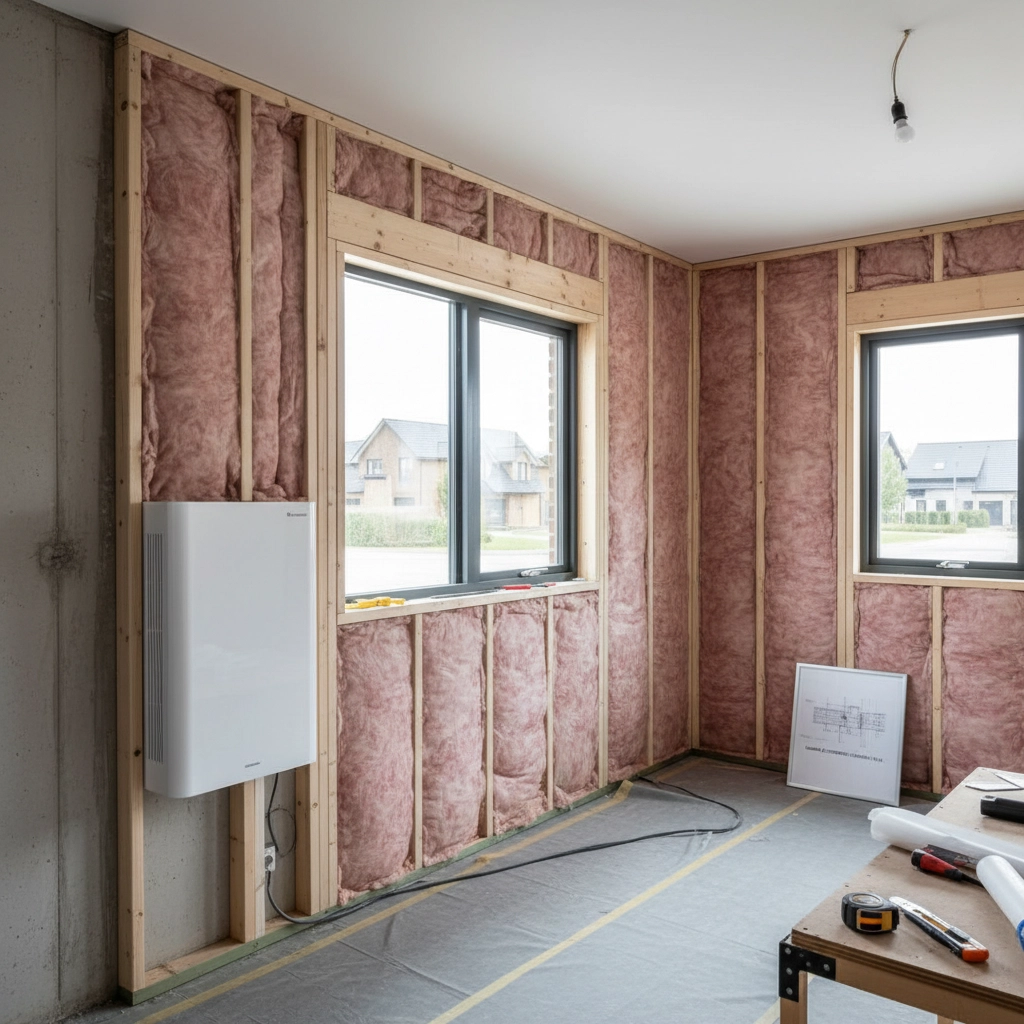
Always include a contingency buffer of at least 20% in your budget planning. This safety net ensures project completion even when unexpected issues arise.
How to Fix Your Budget Planning
To avoid these mistakes, start by obtaining detailed quotes from multiple contractors that break down costs by category: materials, labor, permits, utilities, and finishing. Be realistic about your per-square-metre expectations, keeping in mind that quality conversions average £430 per square metre rather than the minimal £80-£160 many homeowners initially hope for.
Create a detailed scope of work that emphasizes simplicity in design while maintaining functionality. Identify opportunities to reuse existing materials and fixtures. Always obtain necessary permits before beginning work, and build in that crucial 15-20% contingency buffer.
Prioritize proper insulation and utility extensions over cosmetic upgrades. These foundational elements ensure your converted space is genuinely livable and valuable. Focus on creating a functional, comfortable space rather than an impressive showcase that exceeds your budget.
Consider phasing your project if budget constraints are significant. Complete essential structural work, insulation, and utilities first, then tackle finishing touches over time as funds become available.
By addressing these seven common budget mistakes proactively, you can complete your garage conversion within a realistic financial framework while creating a functional space that truly adds value to your home. Proper planning and realistic budgeting will ensure your project enhances your living space without creating financial strain.
Need professional guidance for your garage conversion project? Contact Parker Grears Developments Limited for expert advice and competitive quotes tailored to your specific requirements and budget.



